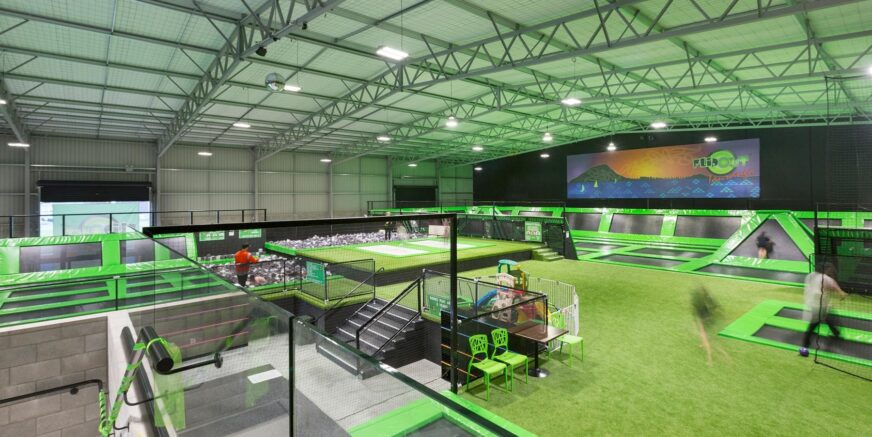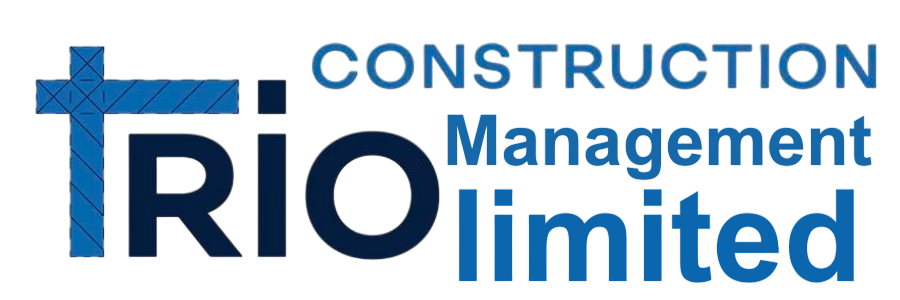- Your cart is empty Browse Shop

Flipout
Rhythmic, tight, and beautifully designed, through retaining some of the basic elements of a warehouse. The Flip Out Gym structure is focused, structured, and more cost-aware than ever before.
This build embodies the true spirit of cost-effective design, with budget left towards impressive LED lighting.
What activities will take place in your warehouse? What are the characteristics of your products? Will your operation comprise intake, storage, picking, packing, dispatch, or will you need areas set aside to perform value-added services?
- Using the cube:
We ensured that vertical space was fully utilised as well as maximising ground-level square meters. - Maintaining flexibility in operation and layout:
We develop a layout that is flexible and scalable. Planning for unknown future changes to the ‘business model’ is a necessity in commercial design and build to avoid unnecessary costs, if making unplanned changes to the facility and structure. - Minimising congestion with smooth access flow:
Overcrowding at distribution points results in time lost. Delays significantly lower your bottom line. We know if distribution points are catered for, much of the rest of the operation will run effectively, improving your return on investment. - Minimising walking time:
More than half of the total labour time you pay for is spent walking. Any design layout to reduce walking distance and time will pay off in reduced labour costs.
Project Information
Have you any project?
Phosfluorescently re-engineer enterprise markets via value-added networks. Seamlessly restore inexpensive
